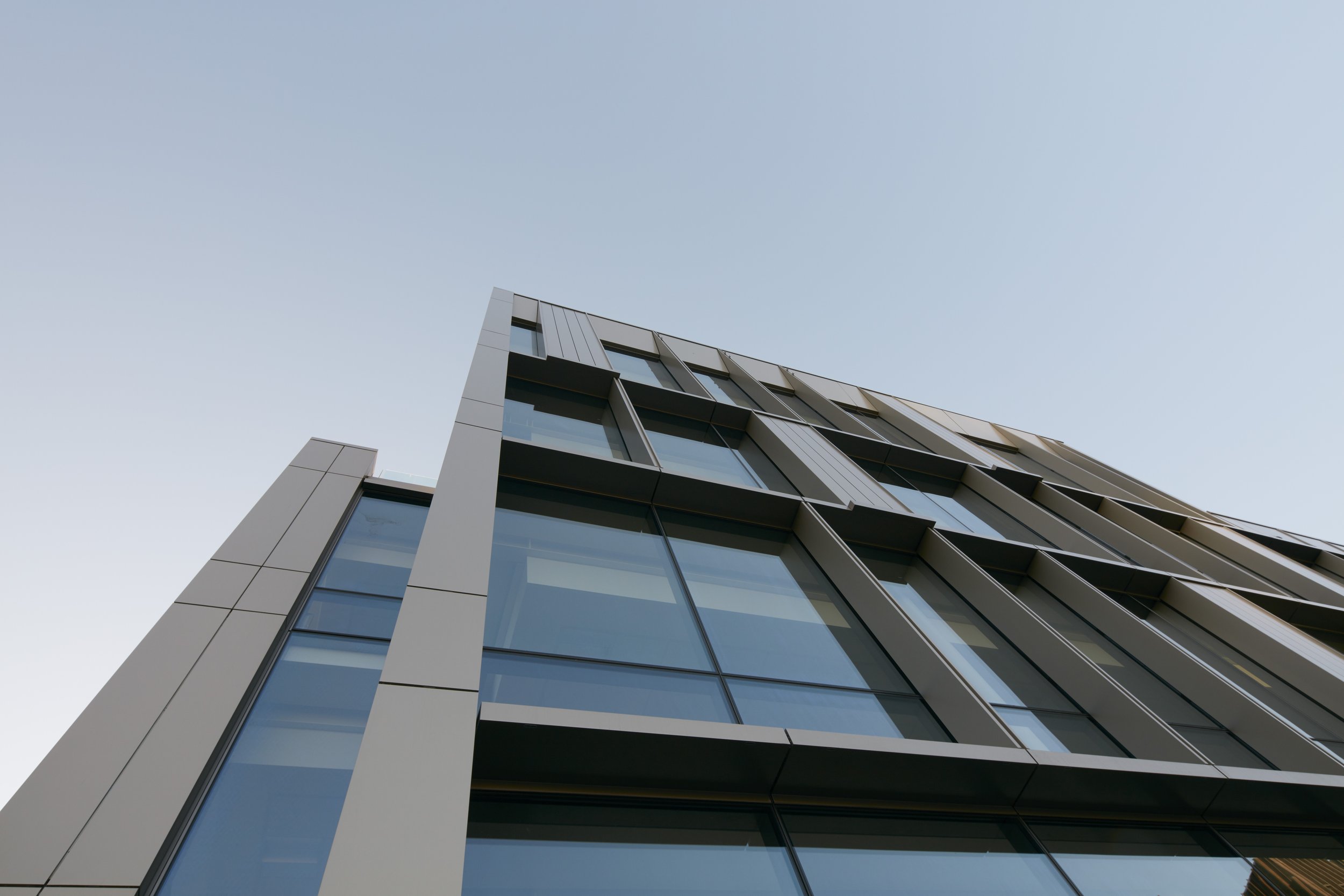
299 Durham Street North
Location
Ōtautahi Christchurch, Canterbury
Completed
2015
Lightworkx Photography, Diederik van Heyningen
Photography
In an area rapidly being developed into a hub of office buildings, this four level building on the corner of Durham and Armagh Streets was built to a very high quality finish.
The ‘L’-shaped building contains retail tenancies on the ground floor along with a lobby that services three levels of office spaces above. All floors exceed standard office ceiling heights, with the top floor boasting a 3200mm stud height, along with two large outdoor terraces allowing almost 360-degree views of the ever-changing CBD.
The internal surfaces of the central core continue the quality finish with extensive use of timber paneling, while a wide staircase promotes its use.


