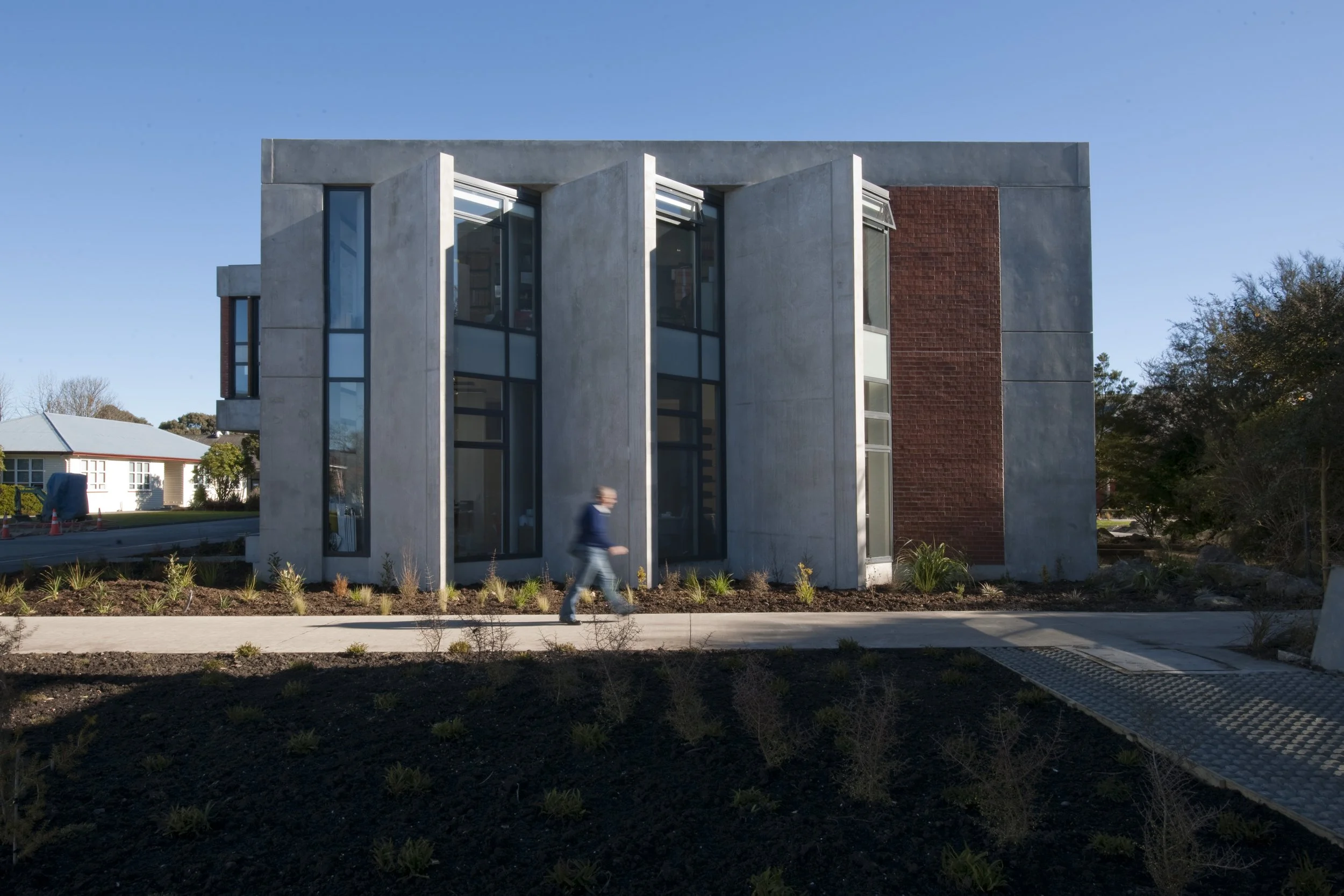
Lincoln University Landscape Architecture Building
Location
Lincoln, Canterbury
Completed
2009
Awards
NZIA Local Award 2009
NZIA National Award 2010
Photography
Stephen Goodenough
The initial brief from the School of Landscape Architecture called for an inspirational and energy-efficient design to house the School and five computer suites for Lincoln University. The building is intended to be an exciting and stimulating building with a variety of spaces enriched with a palette of exposed materials.
The building was designed on the premise that learning, especially in a design-orientated School, takes place not only in the studio and lecture halls, but also in the informal discussions that occur in corridors, lobbies and courtyards. An ‘internal street’ that runs along the northern side of the building was designed to link many of the School’s programmes together and incite informal learning. Furthermore, circulation paths, stairs and landings are generous in size and open into studios or connect to existing spaces of the campus.
The major environmentally efficient design move taken is the two storey north facing timber screen that wraps up and over the main building to let winter sun in and keep summer sun out. The floor and walls of the internal street are constructed of heavy thermal mass materials to passively store energy and regulate temperature, avoiding the need for energy hungry air conditioning.





