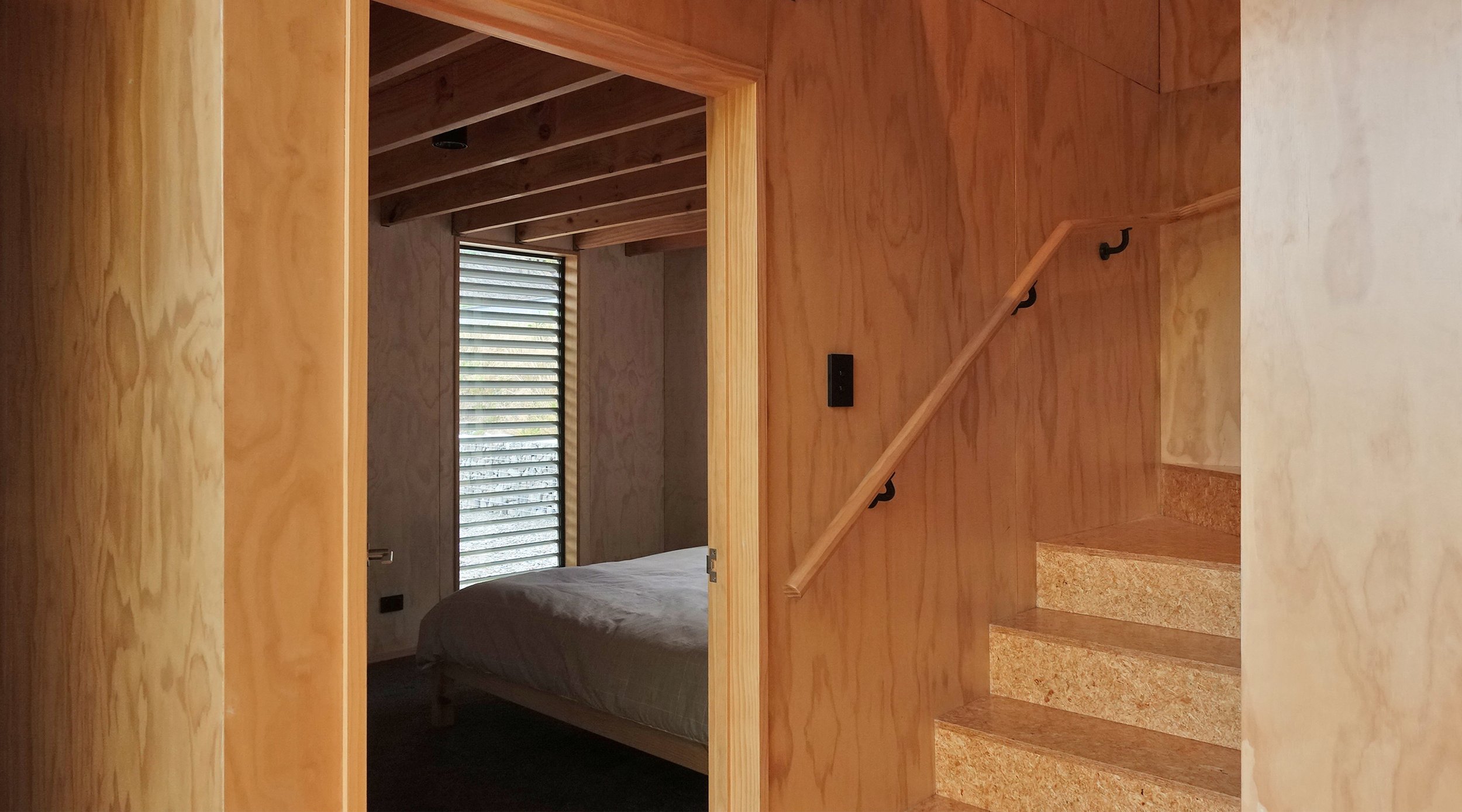
Conical Hill House
Location
Hanmer Springs, Canterbury
Completed
2017
Awards
NZIA Local Award 2018
Conical Hill was designed for an active family based in Christchurch with a modest budget as a simple yet sophisticated ‘lock and leave’ holiday retreat in the small alpine town of Hanmer Springs in the Canterbury High Country.
The site, a tight 600m² sloping section, borders Conical Hill Road to the West, which is at times a busy route for walkers and bikers exploring the forested hills. Local planning regulations dictated the house be well set back from the road and centralized on the site. Cunning planning and a steep 38° roof pitch enabled the house to squeeze under the restrictive recession planes, while still incorporating all spaces as desired in the client’s brief.
The small 89m² building footprint incorporates a generous double height living area with inset wood burner / wood store and adjoining kitchen area. Three bedrooms are split between the ground and first floor, with each floor including a bathroom. A large storage space with external access to the long covered verandah is tucked under the stair in which the owners store their 5 mountain bikes – an indispensable element of the brief. Operable skylights are positioned on roof to enable passive ventilation from all rooms, whilst also framing the view down the valley from the master bedroom.
As a nod to the forested surrounding environment, the house is clad in timber throughout. Stained board and batten externally is paired with contrasting aluminium joinery. A full height aluminium louvre adds interest to the road side elevation, whilst also providing privacy and screening from the late afternoon sun. Internally, exposed first floor timber floor joists create a greater sense of space, while plywood linings and timber flooring maintain the no-fuss, holiday aesthetic.


