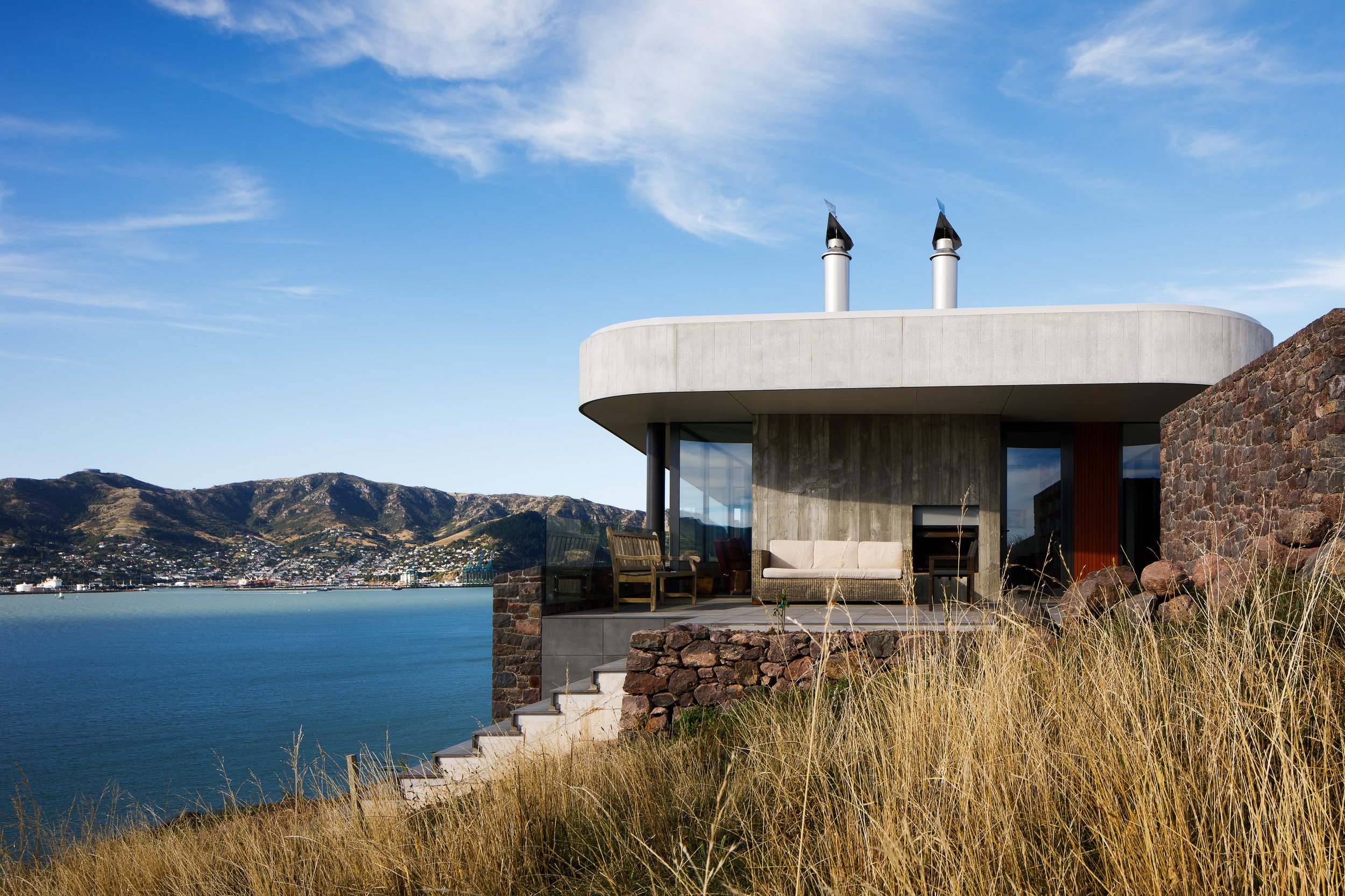
Black Rock House
Location
Charteris Bay, Canterbury
Completed
2018
Awards
NZIA Local Award 2018
Photography
Jason Mann
The house at Black Rock Headland in Lyttleton Harbour is on a spectacular and challenging steep site that descends from the road down to the sea edge. Covenants on the subdivision stated that the top of all buildings had to be situated below the road. This along with the steepness of the site, providing access for vehicles and keeping it all below the height restriction, suggested it best to partly dig the house into the land. This gave the opportunity to create a place both hunkered securely into the ground, while also being able to look out to the harbour view beyond. Like the old gun emplacements around the harbour, it is both prospect and refuge, compression and expansion, cave and pavilion.
It is a house that strives to be part of its site and context, naturally emerging out of the land and picking up on cues from its surroundings. The house roof is an abstracted fractal form of the Black Rock headland itself, and the curves also complement the lines of the islands and headlands of the harbour. The house uses the rock excavated from the site itself as cladding, keeping it deeply connected to its place and mimicking the vertical rock outcrops around it.
The house utilises good practice sustainable principles. It faces north with generous glazing and large overhangs, closes down to the south and southeast, and is constructed of robust, long-lasting, low-maintenance materials.
Three distinct outdoor terraces provide a variety of places to sit and enjoy the surroundings, depending on wind and sun. The central loggia in particular is a sheltered, sunny place to linger, relax and immerse yourself in this spectacular place, smelling the sea breeze and listening to the sounds of the harbour reflecting off the roof soffit above.





